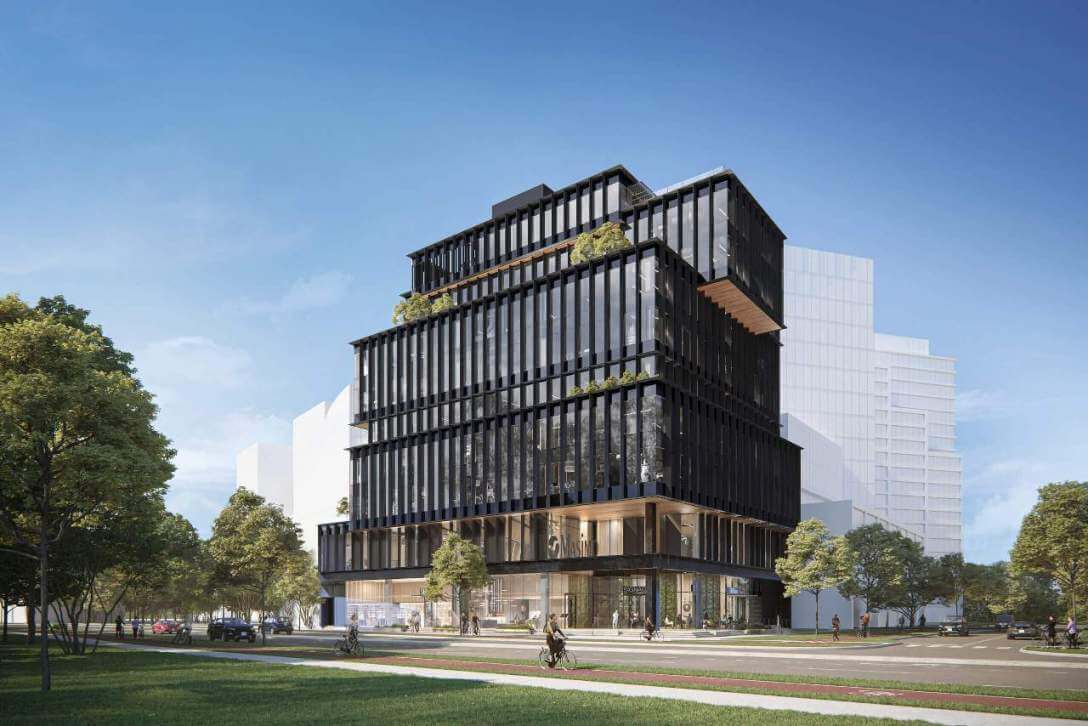220 Prior

The 220 Prior project is a 10-storey, 102,000 SF commercial office and light industrial building atop of a 4-level underground parking. It has a dynamic building design with cantilevered sections overhanging the street plaza and levels below. In addition to the office and industrial spaces, the building consists of ground floor CRU, rooftop amenities and outdoor lounge roof terrace. The office and light industrial space is designed and prepared for businesses to support the adjacent neighboring property and development, the New Saint Paul’s Hospital and Health Campus.
Location
Vancouver
Client
Keltic Canada Development
Architect
Musson Cattel Mackey Partnership
Status
Under Construction
