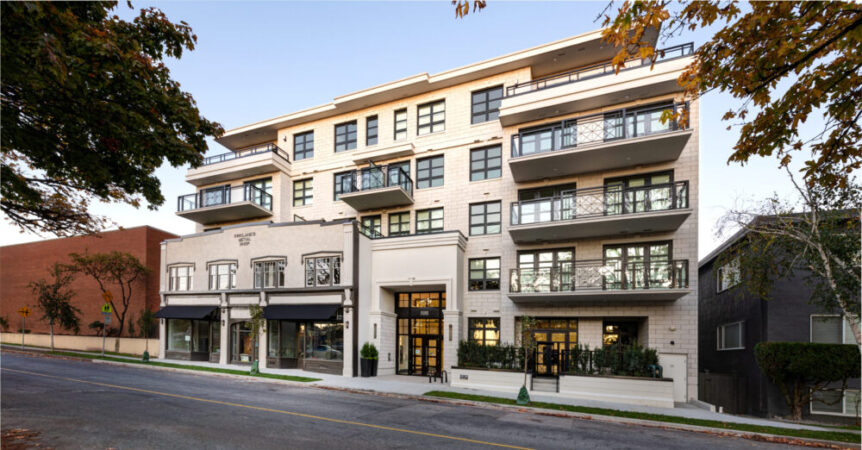The Stanton
The Stanton is a LEED® Gold Certified 30,000 SF mixed-use development includes 17 high-end residential units, four ground level commercial spaces, and two levels of underground parkade. This building has been constructed with an effort to minimize any impact on the environment throughout the construction process. Awards received: Georgie Award (Best Multi-Family Low-Rise Development) and HAVAN Award for Housing Excellence …





