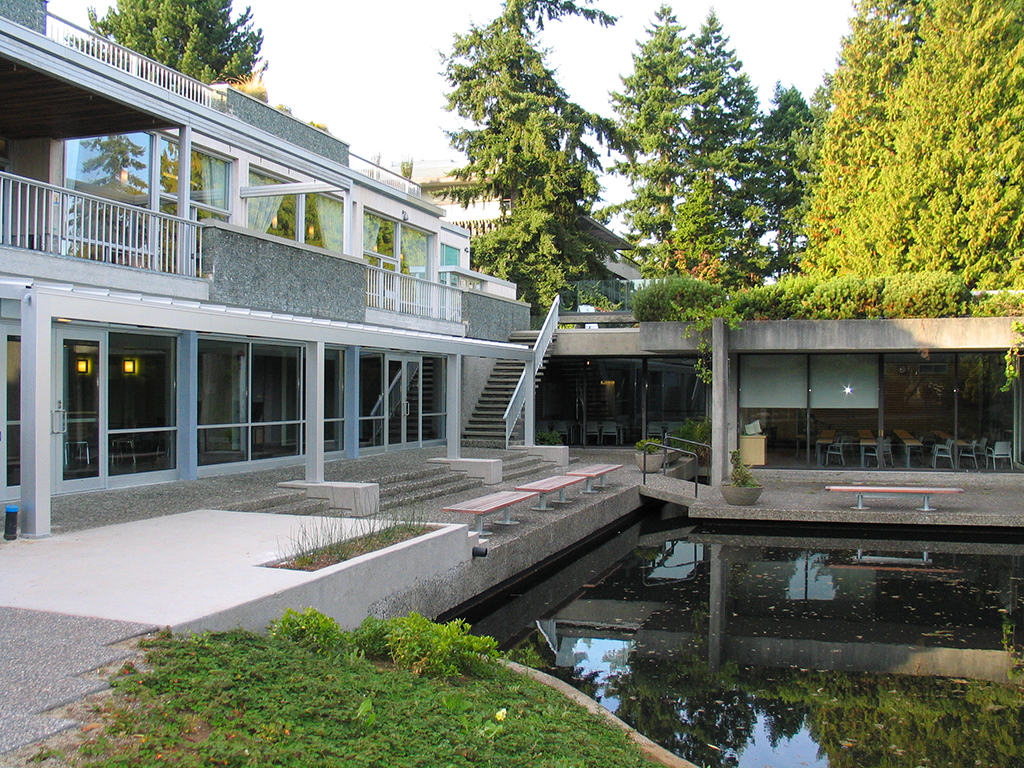Levo
Levo is a 37-storey residential tower atop a four level parkade. There are 251 suites plus several ground level commercial units. Extensive amenity spaces, including a green rooftop garden space and water feature. This project was completed under budget, two months ahead of schedule and with an average of less than 3 deficiencies noted at purchaser walk-throughs. A second tower …





